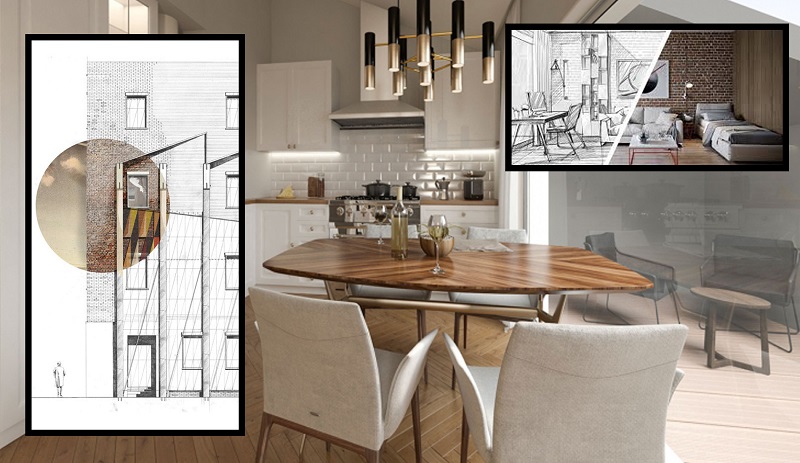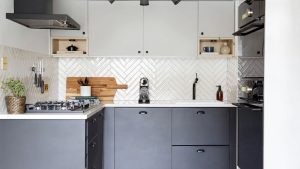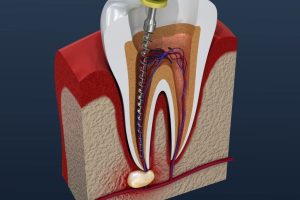What is architectural rendering and why it is important?

Rendering in architecture is the process of creating two-dimensional and three-dimensional images of a proposed architectural project. The purpose of architectural renders is to illustrate experiences similar to real ones of what a space or building will look like before it is built, usually demonstrated by 3D images. Using Kitchen design software to render can lead to more sophisticated and impressive designs that accurately represent the design idea, before any physical work is started.
Benefits of rendering in architecture
The electronic model is the volumetric simulation of a drawing or architectural project in full scale. It is also used in the representation of interior design projects, as its main function is to understand the best use of space and its solutions. All ergonomic concepts are applied to the electronic model, guaranteeing the functionality of the projected space. It allows the observer to interact, realizing all the details, even before the execution of the project. And it is precisely this aspect that has been attracting the attention of architects, engineers and designers.
These professionals know that the way their customers see their work makes them stand out, or not, in relation to other brands. There are three main benefits of using Foyr Neo 3D rendering software for architectural projects – develop design ideas more accurately, identify problems in the early stages of development to reduce costs and communicate project ideas to customers and partners.
Internal rendering
As with the interior of a commercial building or home, many details, including flooring, furniture and lighting, contribute to a space. Internal renderings offer a perspective on how to work or live in that space.
External rendering
There are many considerations, such as light, shading and reflection factor, when creating external renderings. These factors are important to consider how a building will relate to the environment and the people around it.
Aerial rendering
Many companies use aerial rendering in their presentations to show a dynamic perspective that leads to a better understanding of landscapes, surrounding buildings and complete views.
Presenting a 3D project to your customers
The use of three-dimensional modeling in Architecture, Engineering and Design Projects is indispensable today. This trend makes it possible to use graphic materials rich in details and textures that are very close to reality and that at times can even confuse looking like a real image.
Buildings, houses, parks, indoor and outdoor environments, landscaping, any type of project can be evidenced through 3D modeling. This feature brings clarity and definition to the layout, facilitating the understanding of the relationship between the professional, customers, contractors and even outsourced companies, suppliers and real estate agents.
Conclusion
In the absence of the 3D tool, many customers find it difficult to see the concepts and the volume of the proposed project presented by the professional, becoming insecure and with many doubts. To perform a before and after, the renovation of an environment, expansion or a new construction, it is essential to use the 3D layout, with clear definitions of volume, colors, textures and materials, so that customers can understand what is being offered.








